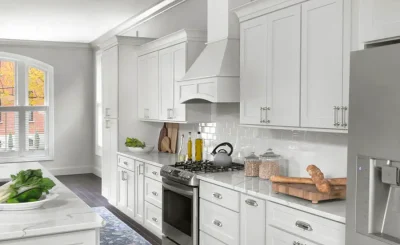Italian showers—also known as walk-in or curbless showers—have gained popularity for their minimalist design, sleek aesthetic, and easy accessibility. Originating from European spa-inspired spaces, these showers typically feature an open layout, flush flooring, and frameless glass panels. While they’re often showcased in spacious bathrooms, many homeowners wonder if they’re practical for smaller spaces.
The answer is yes—Italian showers can be a smart, stylish solution even in compact bathrooms. However, the design and planning must be handled carefully to maximize both form and function.
1. What Is an Italian Shower?
An Italian shower is defined by a few key features:
- Level entry: No raised lip or curb, allowing seamless access
- Open layout: Minimal enclosures or barriers
- Integrated floor drainage: Often with linear or central drains
- Wall-mounted fixtures: Streamlined and clean-looking design
These characteristics make them ideal for modern bathrooms focused on accessibility, ease of maintenance, and visual openness.
2. The Space-Saving Benefits
Despite their luxurious appearance, Italian showers are extremely adaptable and space-efficient:
- Open floor plan illusion: Without a tub or enclosure cutting through the space, the bathroom feels larger and more open.
- Customizable dimensions: Unlike pre-fabricated shower units, Italian showers can be built to fit the exact dimensions of your space.
- Efficient use of corners: They can be tucked into corners with a single glass panel, leaving the rest of the room free for other elements.
This makes them a practical solution for bathrooms as small as 3 to 5 square meters.
3. Design Considerations for Small Bathrooms
Fitting an Italian shower in a tight space requires thoughtful design:
a. Proper Drainage
Since the floor is flat, excellent waterproofing and a reliable drainage system are essential. Linear drains are commonly used and can be installed at the back or side of the shower.
b. Slope Management
Even though the floor is level, a subtle slope must be created to direct water toward the drain—often just 1-2%. This requires expert tiling and leveling.
c. Splash Control
In small bathrooms, water splash can be a concern. Use glass panels or partial enclosures to contain water without enclosing the space entirely.
d. Material Choice
Opt for slip-resistant tiles and water-resistant wall materials. Larger tiles can help make the room feel less cluttered, while lighter colors enhance the illusion of space.
4. Accessibility Advantages
For households with elderly individuals or people with mobility concerns, Italian showers offer a barrier-free entry. This can be a huge advantage in homes that prioritize aging-in-place or accessible design—especially when space doesn’t allow for larger installations like walk-in tubs.
5. Aesthetic and Style Options
Midway through your planning process, you might explore douches à l’italienne Vasca Design, which combine sophisticated European design with compact configurations suitable for small spaces. These models prioritize both form and function, offering sleek glass panels, integrated shelves, and minimalist fixtures that maximize visual flow.
6. Potential Challenges
While suitable for small bathrooms, Italian showers may pose some challenges:
- Installation costs can be higher due to custom tiling and drainage.
- Waterproofing must be flawless to prevent long-term damage.
- Heating and ventilation should be optimized, as open showers can affect temperature retention.
Conclusion
Italian showers are not just for expansive, high-end bathrooms—they can be a stylish, practical, and accessible option for smaller spaces too. With thoughtful planning and proper execution, they provide a sleek, modern solution that enhances both usability and design. Whether you’re remodeling a compact city apartment or updating a cozy guest bath, an Italian shower could be the perfect fit.








